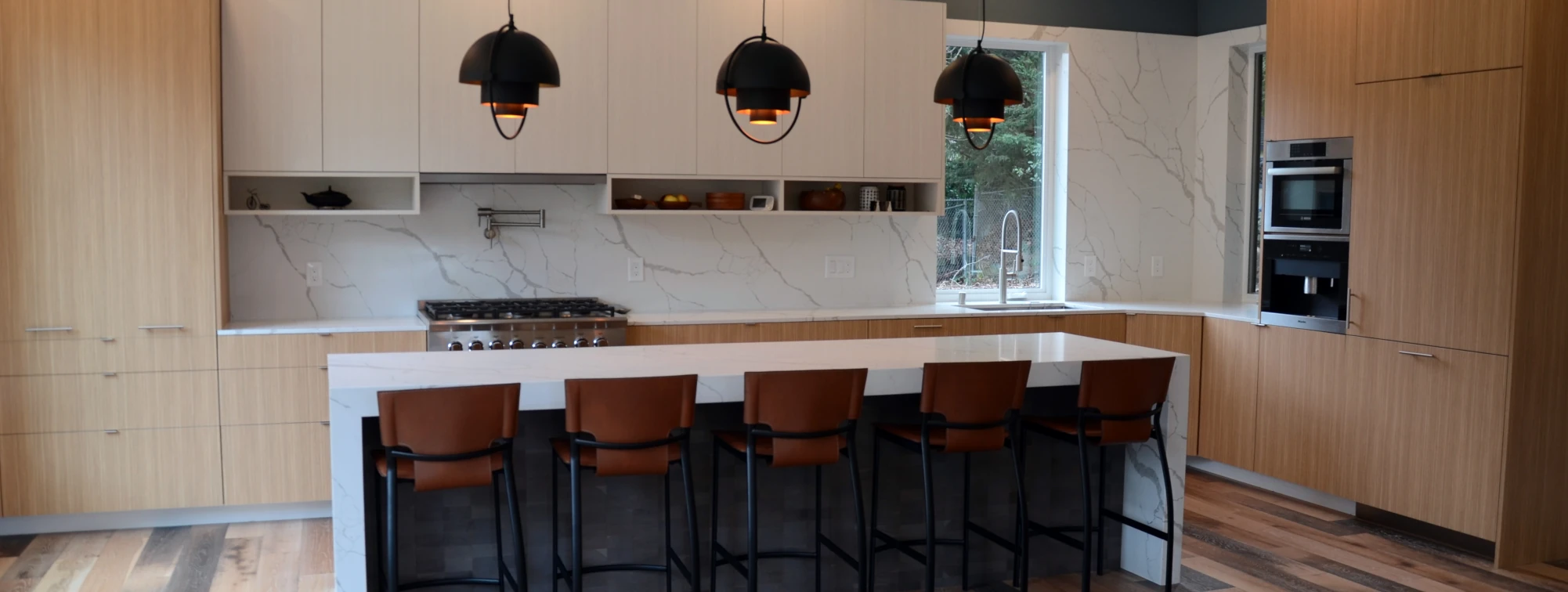
New Luxury Home Construction, Edmonds, WA
New Custom Home with a Modern Design
This stunning custom home in Edmonds, Washington, includes upscale amenities for everyone in the family. It features a sleek gourmet kitchen, an outdoor kitchen and covered dining area, a floating staircase, and many more unique features.
PROPERTY:
Private Home
New Home Construction
STATUS:
Completed in 2020
TYPE:
Custom
3,600 SF plus outdoor living spaces
LOCATION:
Edmonds, WA
Distinctive Two-Story Custom Home
This new, two-story home has a distinctive modern exterior featuring natural wood siding and soffits, wide, creamy-yellow painted siding, narrow black plank siding, and large tinted black-trimmed windows. It has a covered balcony, tinted windows, a two-car garage, plus a large, secure storage area.
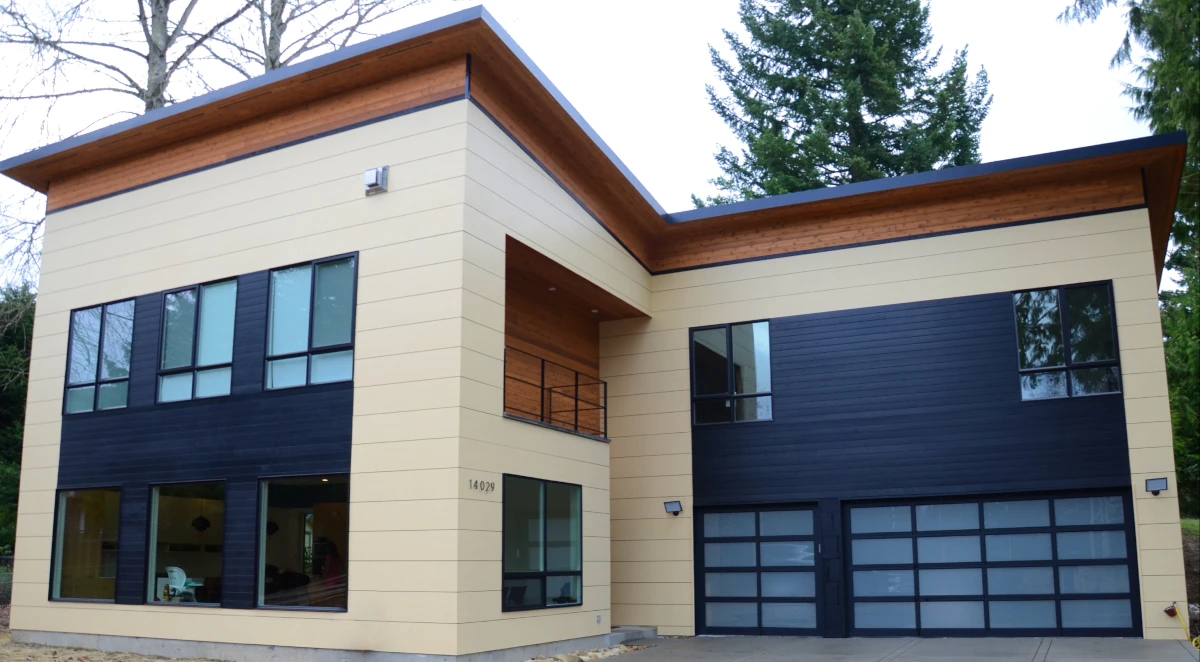
Welcoming
The entrance features an oversized custom door and door pull and beautiful cabinetry to keep everything handy and out of sight: coats, hats, shoes, boots, umbrellas, and more. The living room features engineered wood plank floors, a large gas fireplace with tinted black glass mounted on a dark gray concrete wall, a hewn timber hearth, all warmly lit by a modern crystal chandelier. At the left, a two-story dark gray concrete feature wall is flanked by a floating staircase with thick wood treads and a steel and wire railing. The concrete and wood textures work beautifully together.
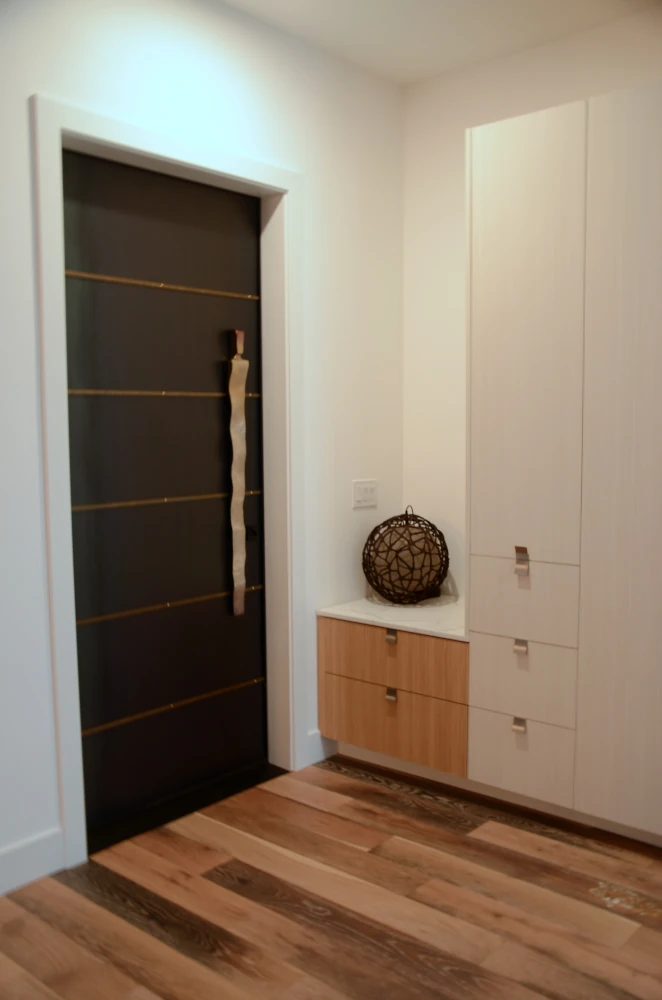
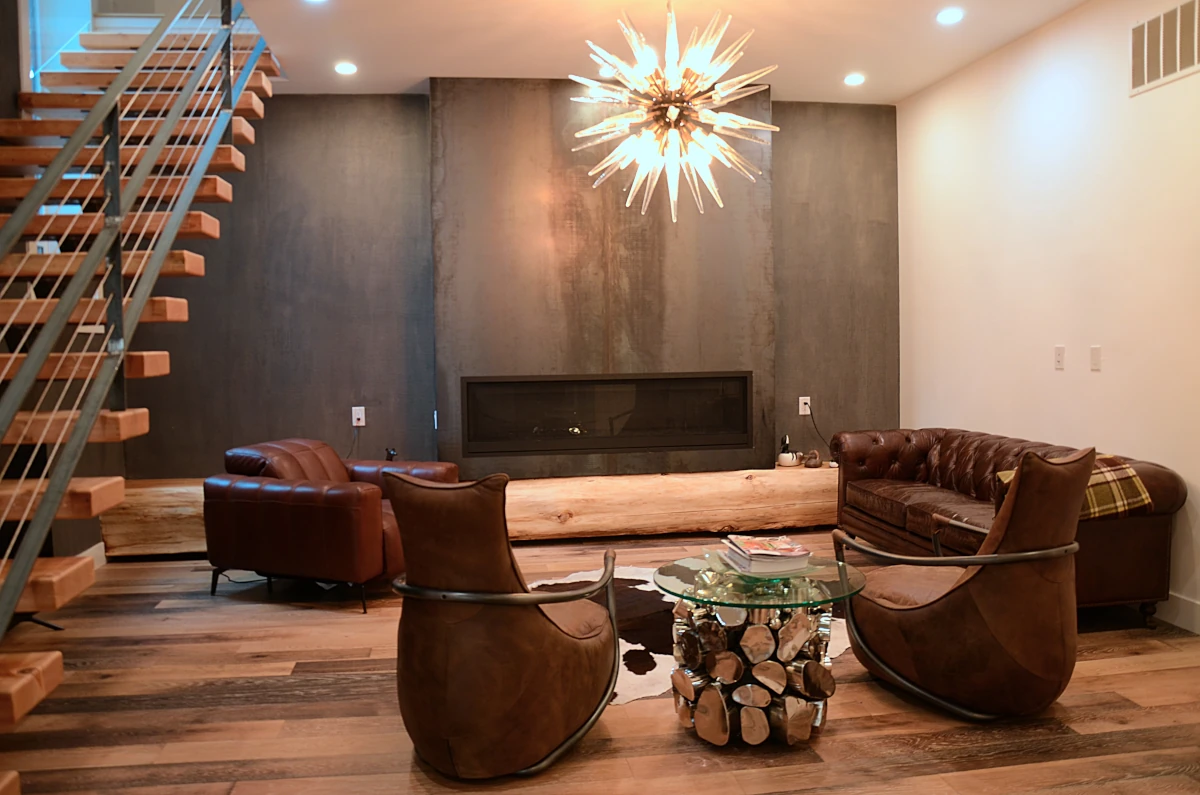
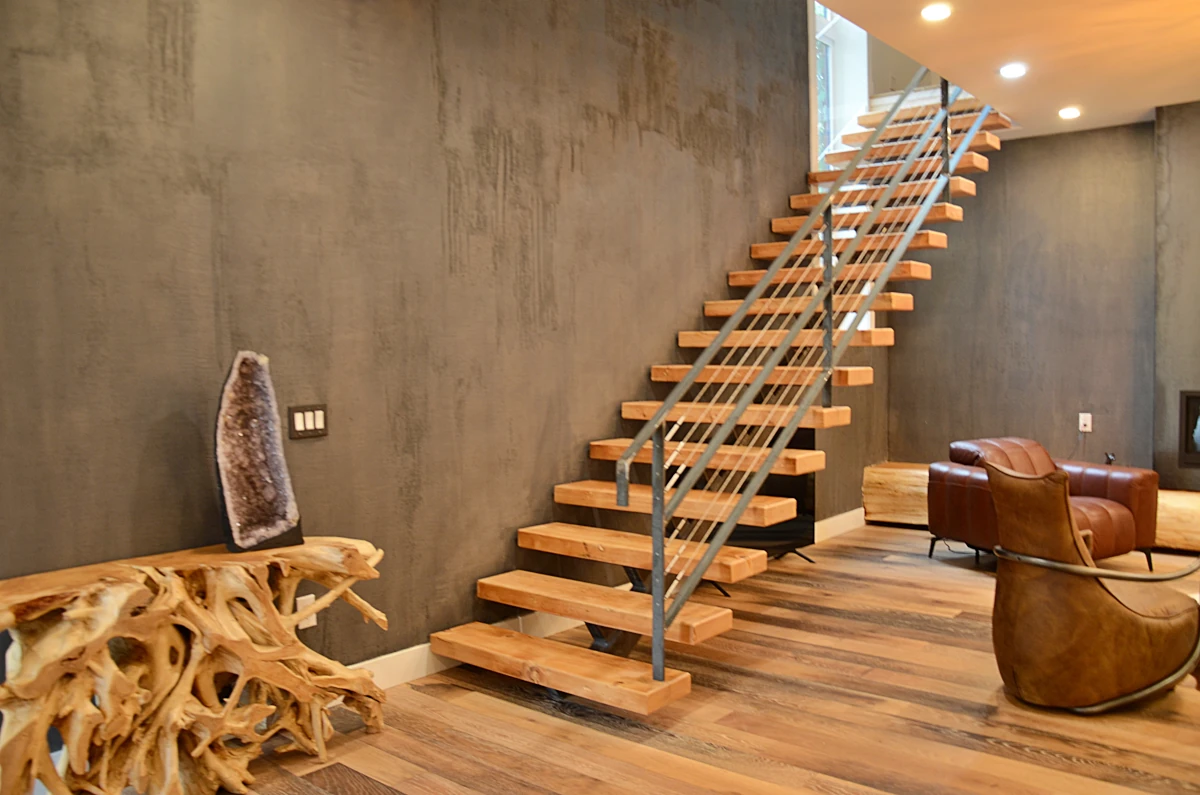
Kitchen and Dining Rooms
The sleek custom cabinetry and rustic wood plank flooring continue throughout the home, including the kitchen and dining room. The huge gourmet kitchen features quartz counters and a backsplash reaching the top of the cabinetry. The large gas range has a pot filler. Both the convection oven and microwave are built-in. The large kitchen island has seating for five on one side, built-in storage on the other, and trimmed in quartz on all sides. The large dining area features a stunning dining table that comfortably seats 12, with large picture windows on two sides.
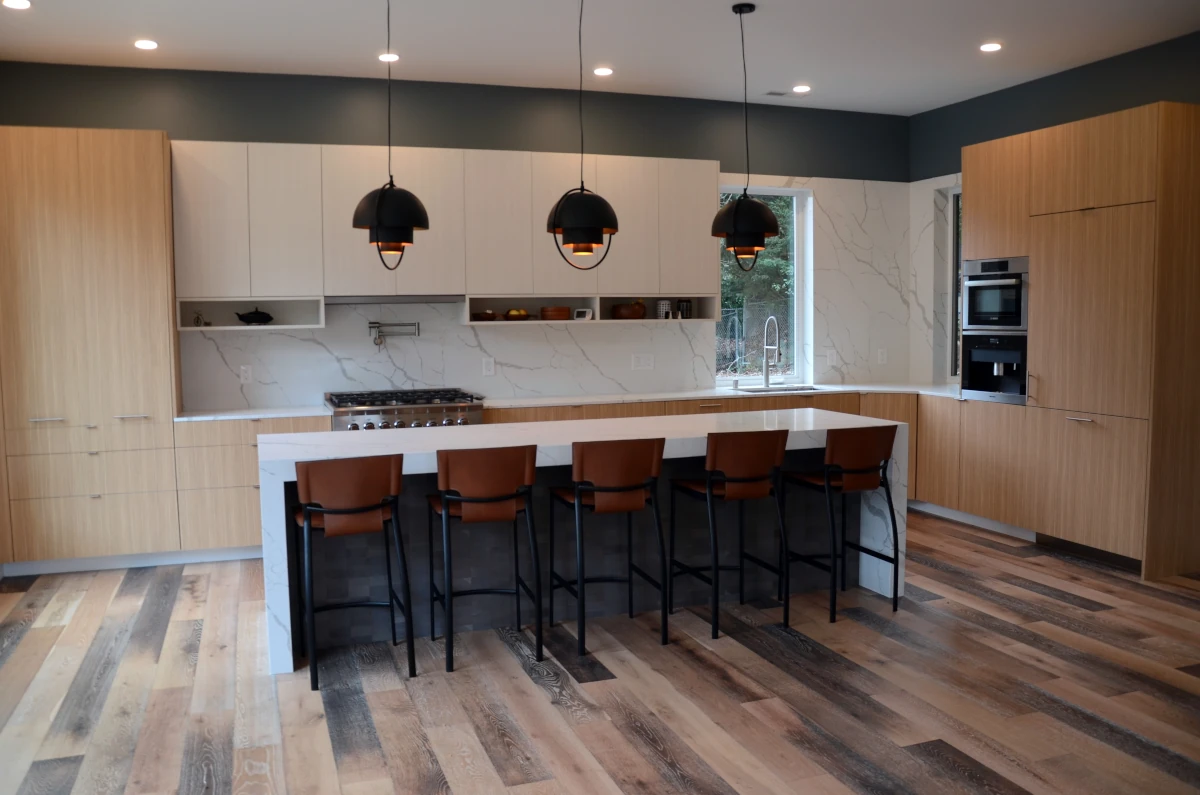
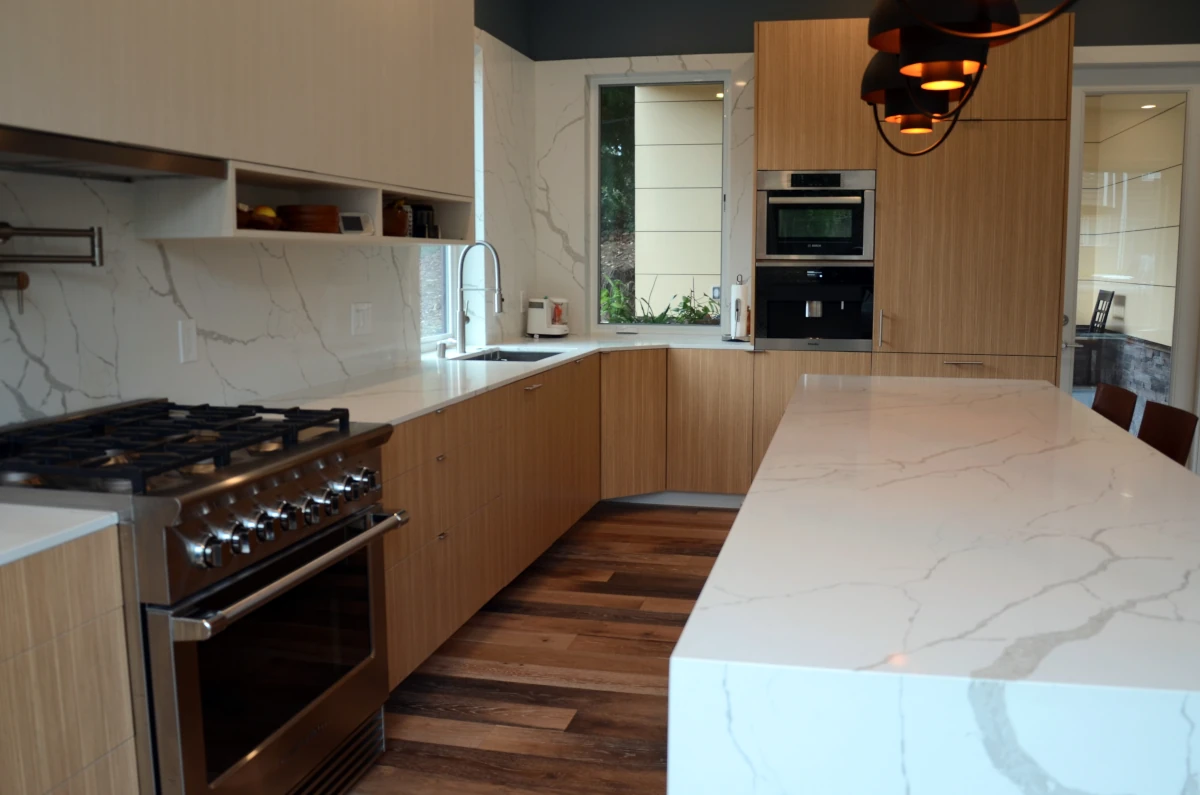
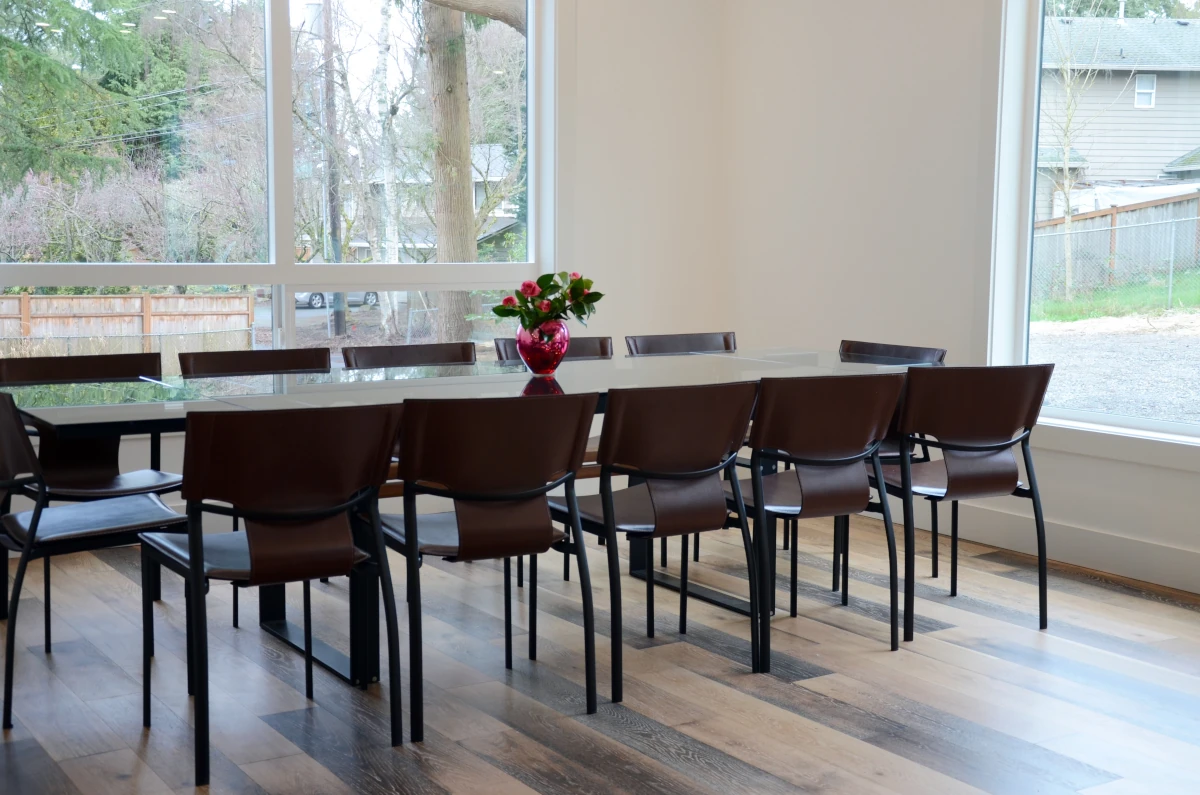
Additional Custom Features
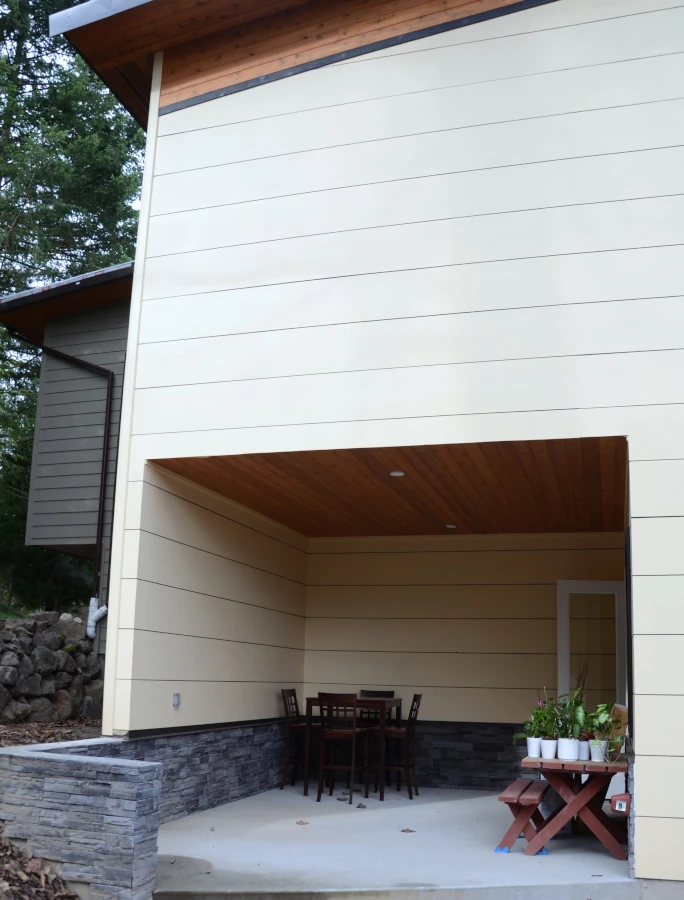
The outdoor kitchen and dining area are enclosed on three sides to welcome family and friends throughout the year.
The sleek, modern design flows into the master bathroom with a large soaking tub, quartz counters and backsplashes, floating cabinets, and a large shower with huge frosted windows for plenty of natural light.
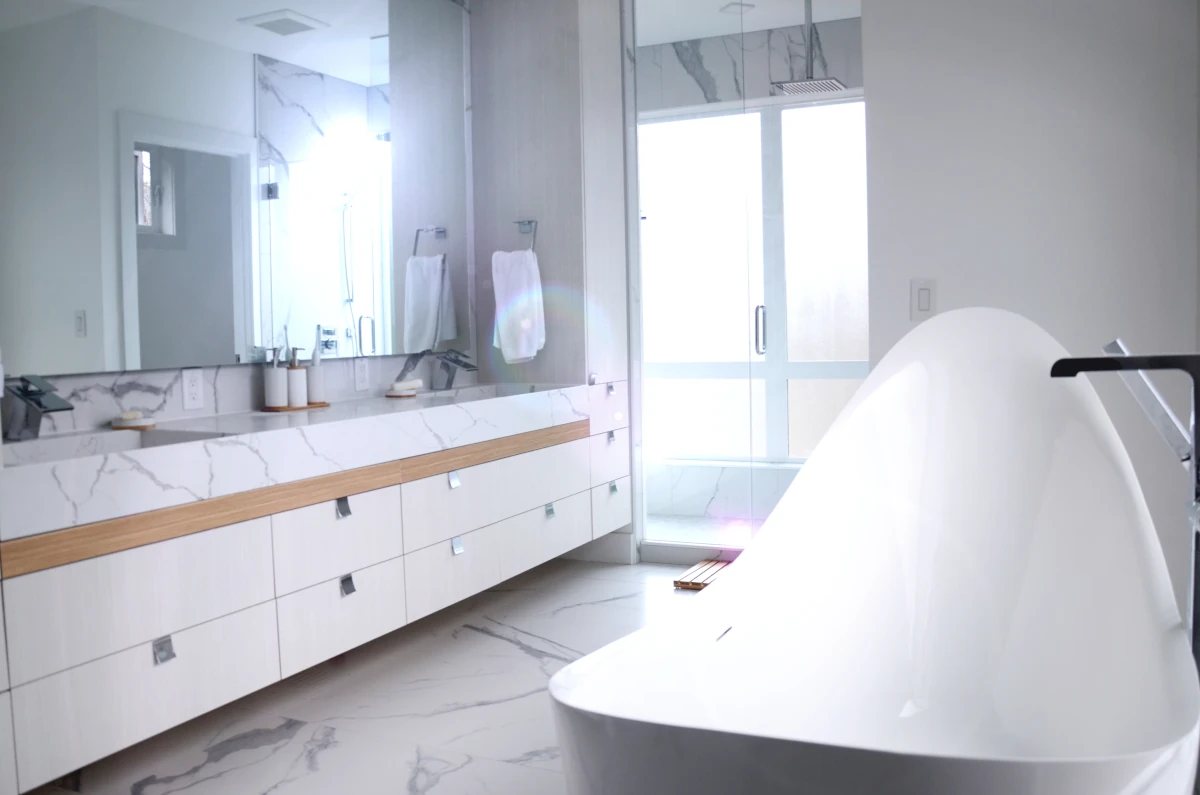

The sleek, modern design flows into the master bathroom with a large soaking tub, quartz counters and backsplashes, floating cabinets, and a large shower with huge frosted windows for plenty of natural light.
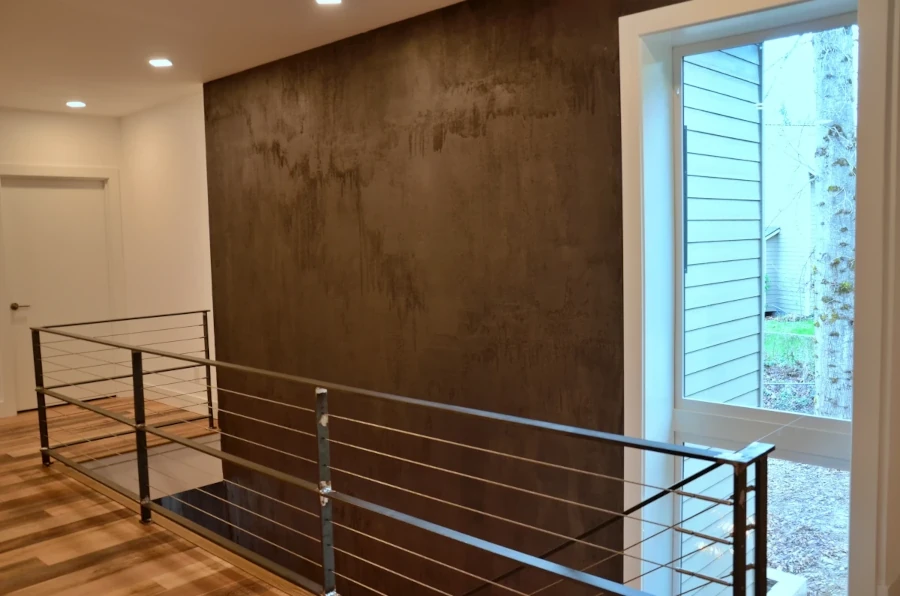
And a look at the top of the floating staircase flanking the two-story concrete wall, with its steel and wire railing, rustic wood floors, and large windows for natural light. The textures and colors complement each other beautifully.
Bringing Your Vision to Life
What features do you desire in your home? Our design-build team is ready to make your vision a reality.
Contact us today to discuss your dream custom home.
